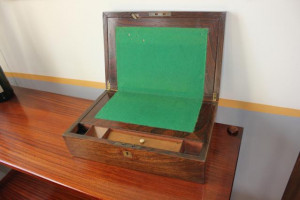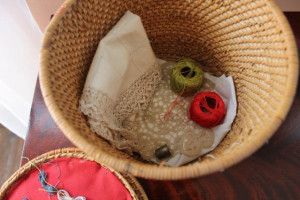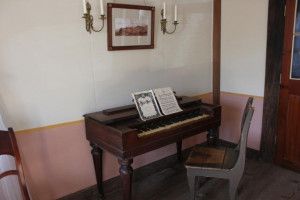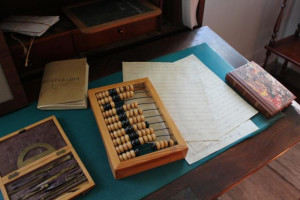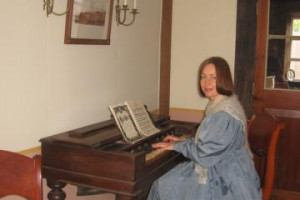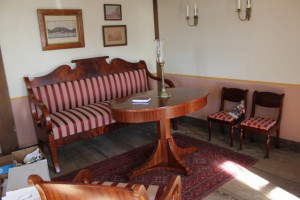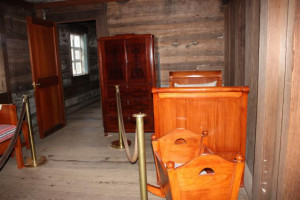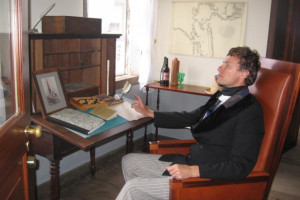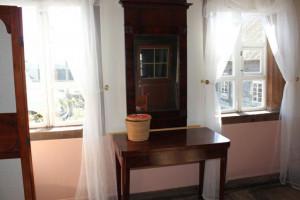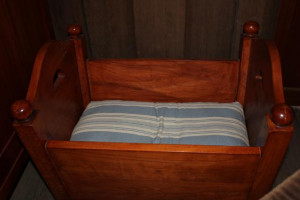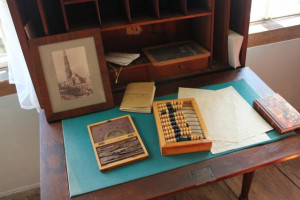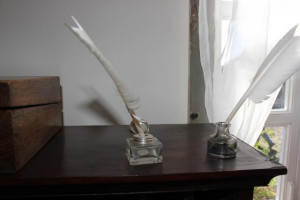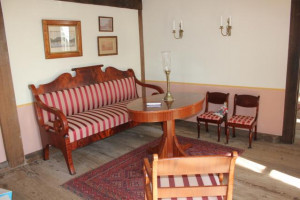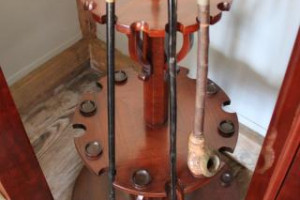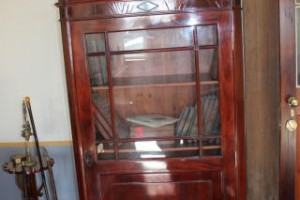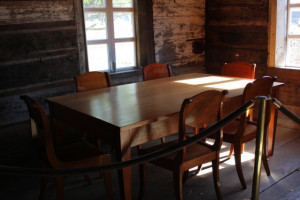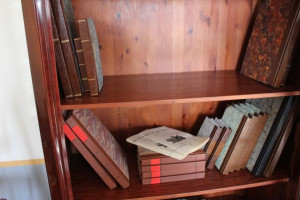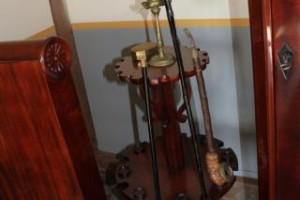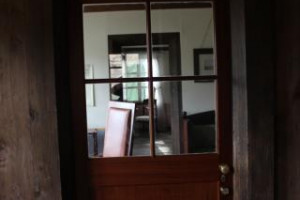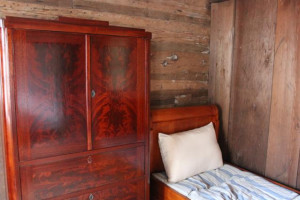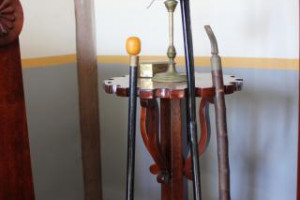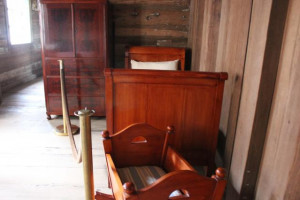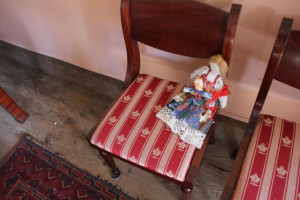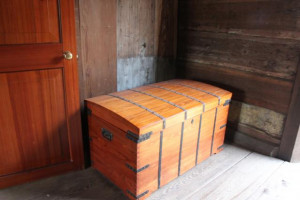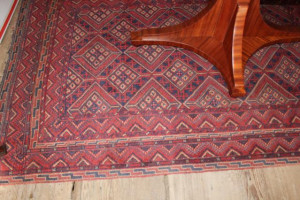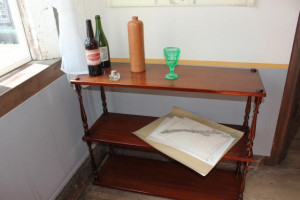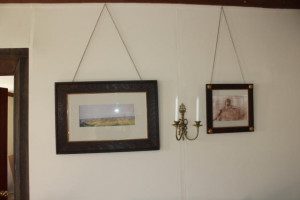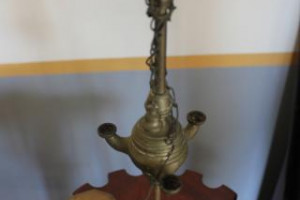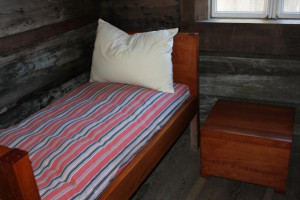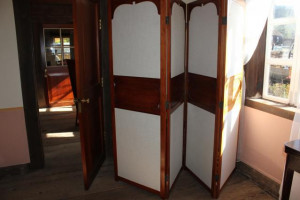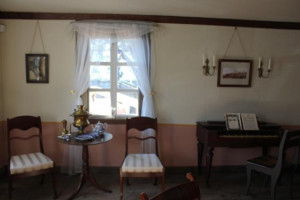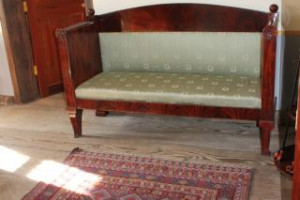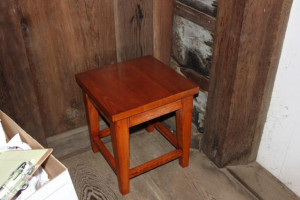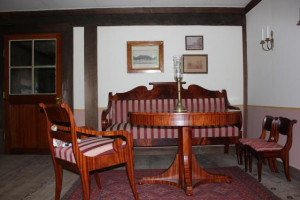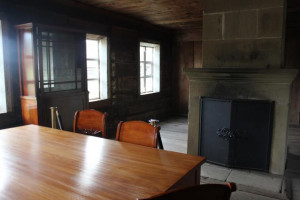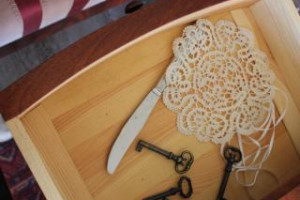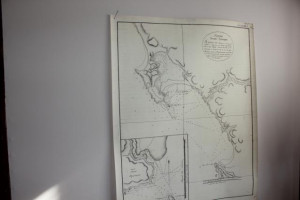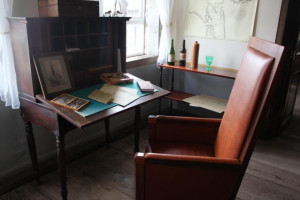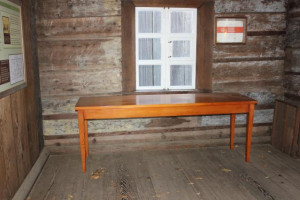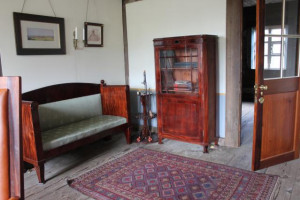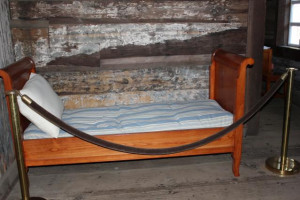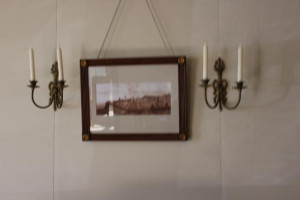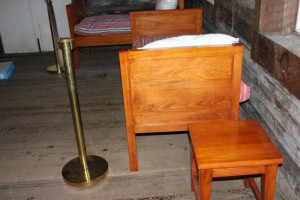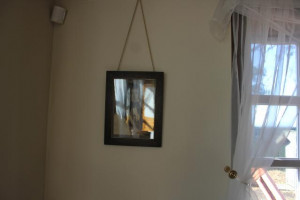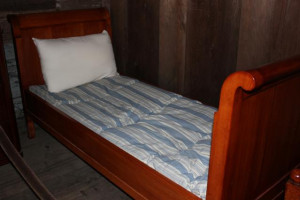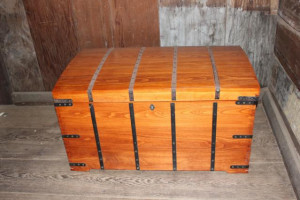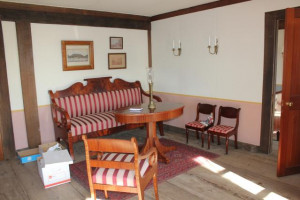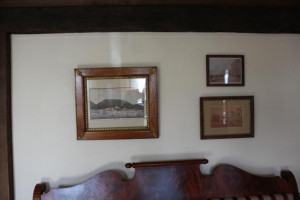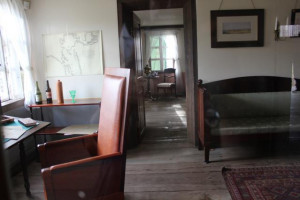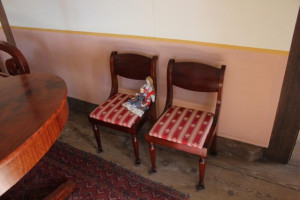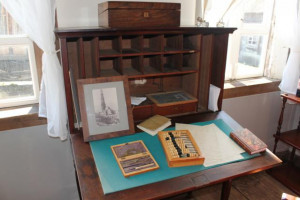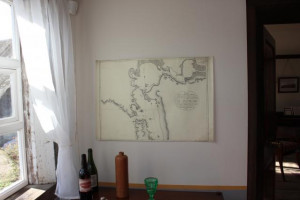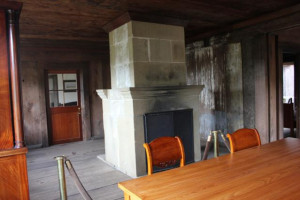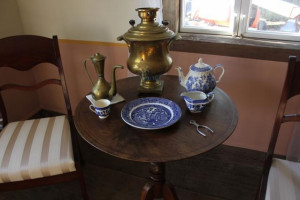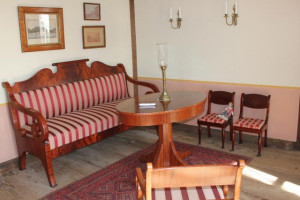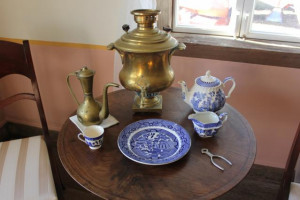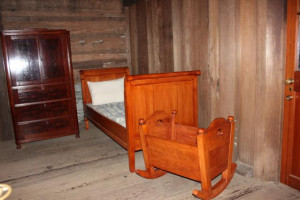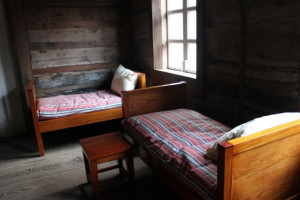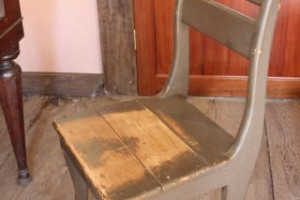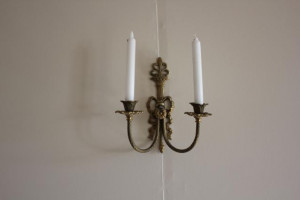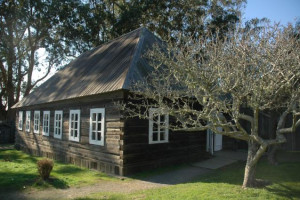Rotchev House
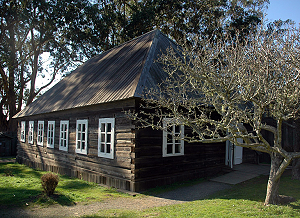
Of the seven buildings presently within the fort compound only one, the Rotchev House, is an original Russian-built structure. It is a National Historic Landmark. The Rotchev House is unique and nationally significant because it is one of only four surviving buildings built in the Russian-American colonial period, and the only surviving Russian-built structure outside of Alaska. It was built (or renovated) in 1836 on the site of the old Russian clerk’s quarters visible on the 1817 map of Fort Ross. The exterior of the Rotchev House was restored to its late-1830s appearance in a series of modifications between 1925 and 1974 (most recently after the 1971 fire which destroyed the Rotchev House’s original roof). Numerous rare examples of original Russian building techniques are visible. In 2011, a five-year preservation and furnishing project was completed.
The Rotchev House was constructed circa 1836 to serve as the home of the Russian-American Company’s last manager at Fort Ross, Alexander Rotchev, his wife Elena, and their three children, Olga, Elena and Konstantin. Alexander Rotchev was an intelligent, well-educated, and well-traveled man of the arts, and a poet. His wife, Princess Elena Pavlovna Gagarina, a descendant of the titled nobility, was also accomplished in the arts and sciences and conversant in several languages. Accounts indicate that the Rotchev House was considered a refined and properly furnished residence, given its location on the frontier. A French visitor remarked that the Rotchevs possessed a “choice library, a piano, and a score of Mozart.” The hospitality of the Rotchevs was highly regarded. They lived in their Fort Ross home until 1841.
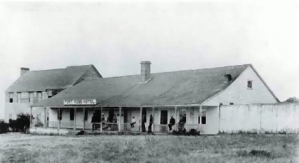
During the American ranching era following the Russian settlement, the Rotchev House was enlarged by the owner William Benitz with a two-story addition and a long front porch. It is possible that the existing fireplace, made of sandstone from Salt Point, was added at that time. Later, when Fort Ross was part of the George W. Call Ranch, the enlarged structure became the Fort Ross Hotel.
Preserving the Legacy of the Rotchev House
Fort Ross Conservancy (and the Fort Ross Interpretive Association-same nonprofit, different name!) have fundraised to preserve the Rotchev House over many decades. We've received grants to preserve and interpret the Rotchev House from:
The Sonoma County Landmarks Commission which funded the initial conference of expert advisors, the preparation of a furnishing plan, and crucial preservation – the replacement of all of the decayed doors and windows with handcrafted historically accurate reproductions.
California State Parks Cultural Stewardship Grant funds were allocated for analysis of original wooden elements and finishes, conservation of original logs, upgrading the electrical system, and stabilization of the fireplace.
The California Cultural and Historical Endowment supported the preparation of the building for exhibits, as well as the first steps of the exhibition – the installation of security and environmental measures, the construction of historic replica interior doors, and the installation of historic painted sailcloth wall coverings.
The federal Institute of Museum and Library Services supported the research, architectural plans, translation and publication services, and advisor meetings essential to prepare the exhibit.
The National Endowment for the Humanities supported the historical research on which the exhibit is based, the construction of the exhibit displays, and the publication of exhibit information.
Rotchev House
